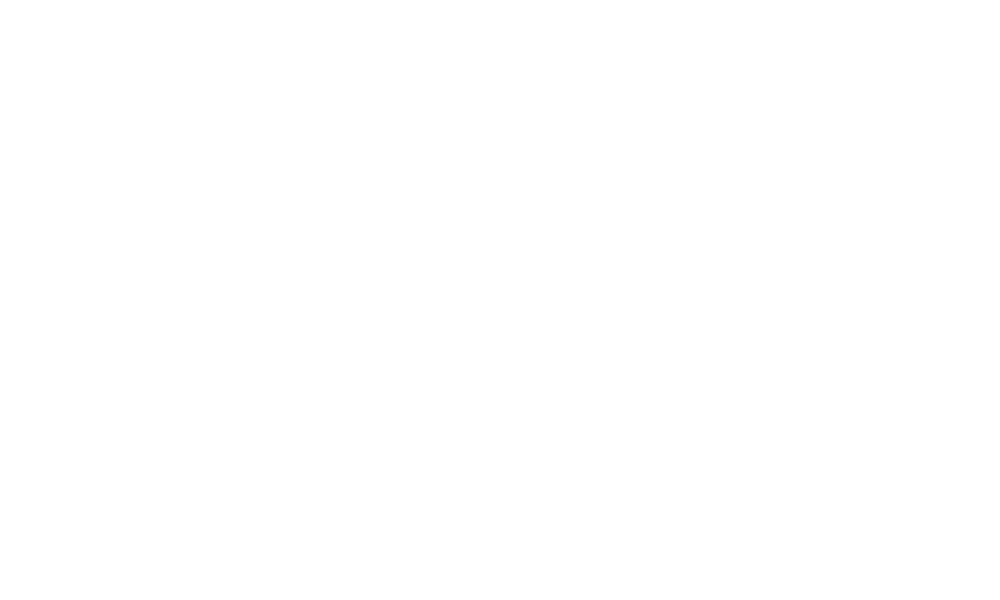
Meet The BALERION
This home design packs as much luxury into the square feet as possible. Chef’s kitchen with SubZero Wolf appliances, built-in butler’s pantry, coffee station, home gym, home theater, steam shower, sauna, AND the pool and pool house! We partnered with Natalie O Design for a truly magical interior with lots of fun nods to mid-century design.

Built TO stand out
1.5 story, 2250 square foot walkout
4 bedroom, 3.5 bath
Extensive Amish cabinetry and built-in carpentry
SubZero Wolf professional appliances
Pool & pool house

Design MatterS
This floor plan feels so much bigger than it is due to thoughtful cabinetry and built-in elements. The primary suite features a wet zone for a soaking tub, three shower heads, and a bench. Double vanities and a dressing vanity along with a linen closet effortlessly pack in all the necessary storage.

What you’ll love
Be sure to check out the full imagery below- there are thoughtful cabinet and storage elements mixed with open concept areas meant for entertaining. And of course we paid extra attention to natural light with ALL the windows.
Tour The BALERION
Video tour coming soon!




















































