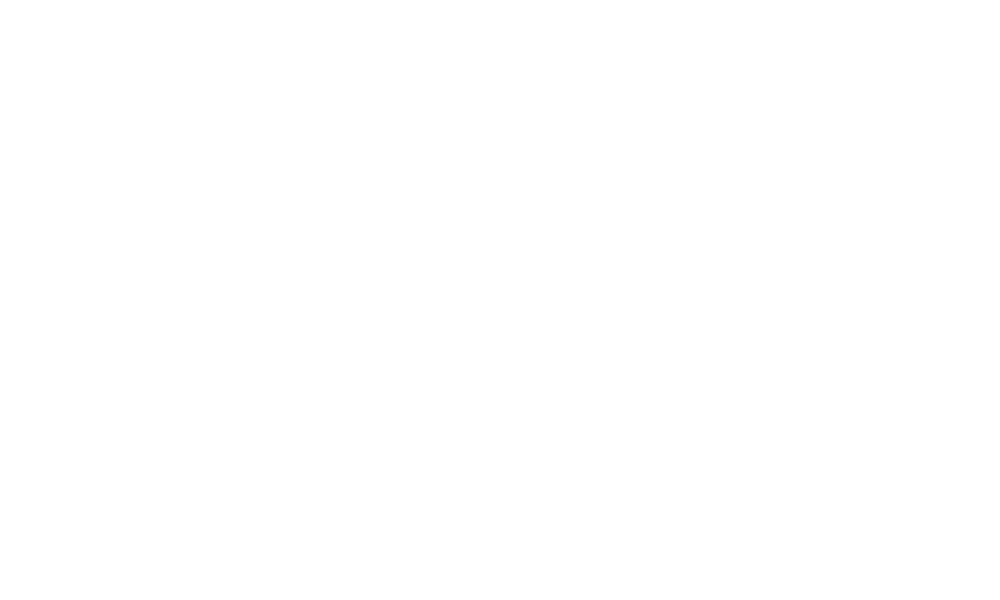Meet The Dorothy Mei
The Dorothy Mei has a special place in our hearts. This home design features soaring 26’ tall ceilings in the open entertaining wing of the home where designer light fixtures get to show off. White oak and quartz materials shine in this neutral color palette. Upstairs, the 220 sf home office is essential in today’s work from home economy. The rear patio is not to be missed with a double height cedar clad covered porch to take in the wooded views year round.
Lots available in The Reserve of Fox Run. Contact info@eldridgecompany.com for more information.
Built to stand out
2-story, 4730-square-foot walkout
5 bedrooms, 3.5 bathrooms
White oak Amish cabinetry and quartz countertops throughout.
SubZero Wolf pro appliances.
Custom wood pantry and closets
Finished basement with media and exercise room, kitchenette, and guest suite.
Those Stairs Though
Custom floating staircase
Solid white oak stair treads, custom white oak screen wall, steel stair stinger, and steel rails
Neutral is not boring
The limited color palette in the bath allows the materials to shine. Modern white oak Amish cabinetry, a flush entry shower, and quartz throughout provide a spa atmosphere.








































