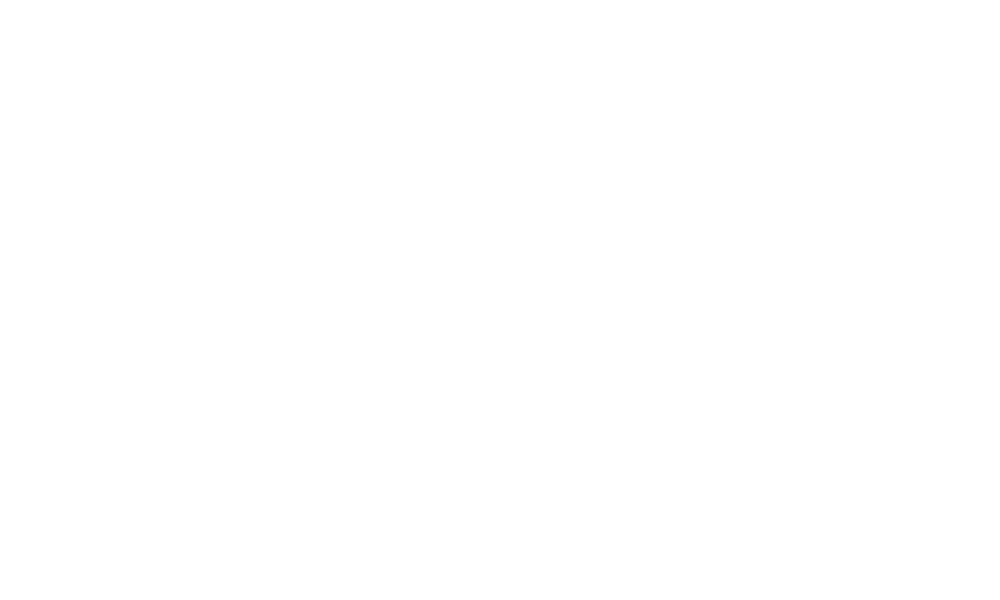Meet The Hadley
Welcome to our modern farmhouse plan. The Hadley features the front porch and board and batten details of a modern farmhouse. The floor plan features a wide open kitchen, dining, and living space. We love the layout upstairs- 2 bedrooms share a large full bath and 1 bedroom enjoys a private bath. Be sure to see the finished basement with a media room, kitchenette, and exercise room.
Built to stand out
2-story, 3000 square feet
4 bedroom 3.5 bath
Open living, kitchen, and dining floor plan
Covered patio
Bonus room over garage
3-car garage
Details matter
You’ll love the accent ceiling beams, chevron fireplace wall, and farmhouse style rail details
Home sweet home
Be sure to see the black and white tile and plumbing finishes used for a modern farmhouse style






























