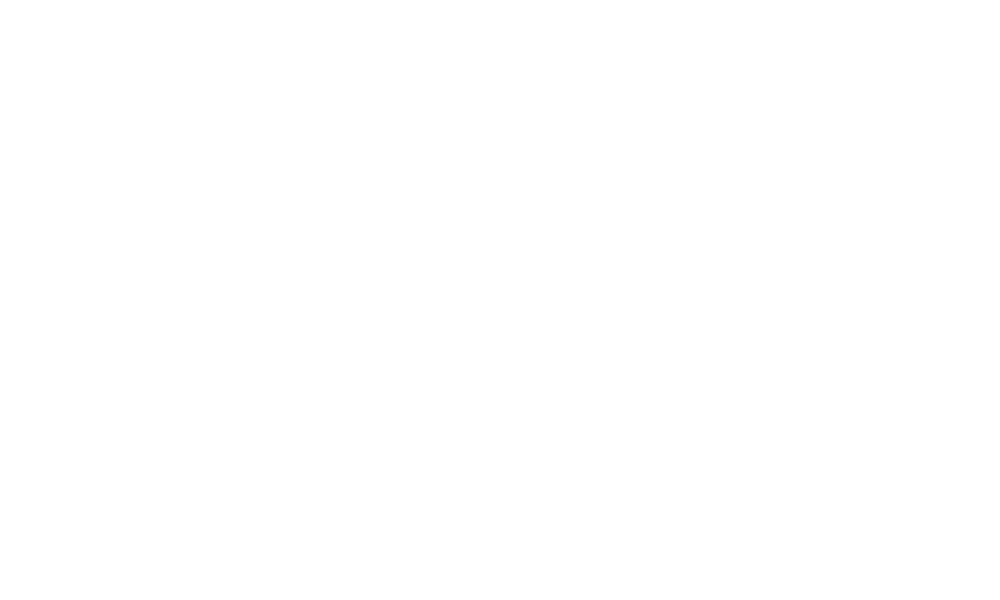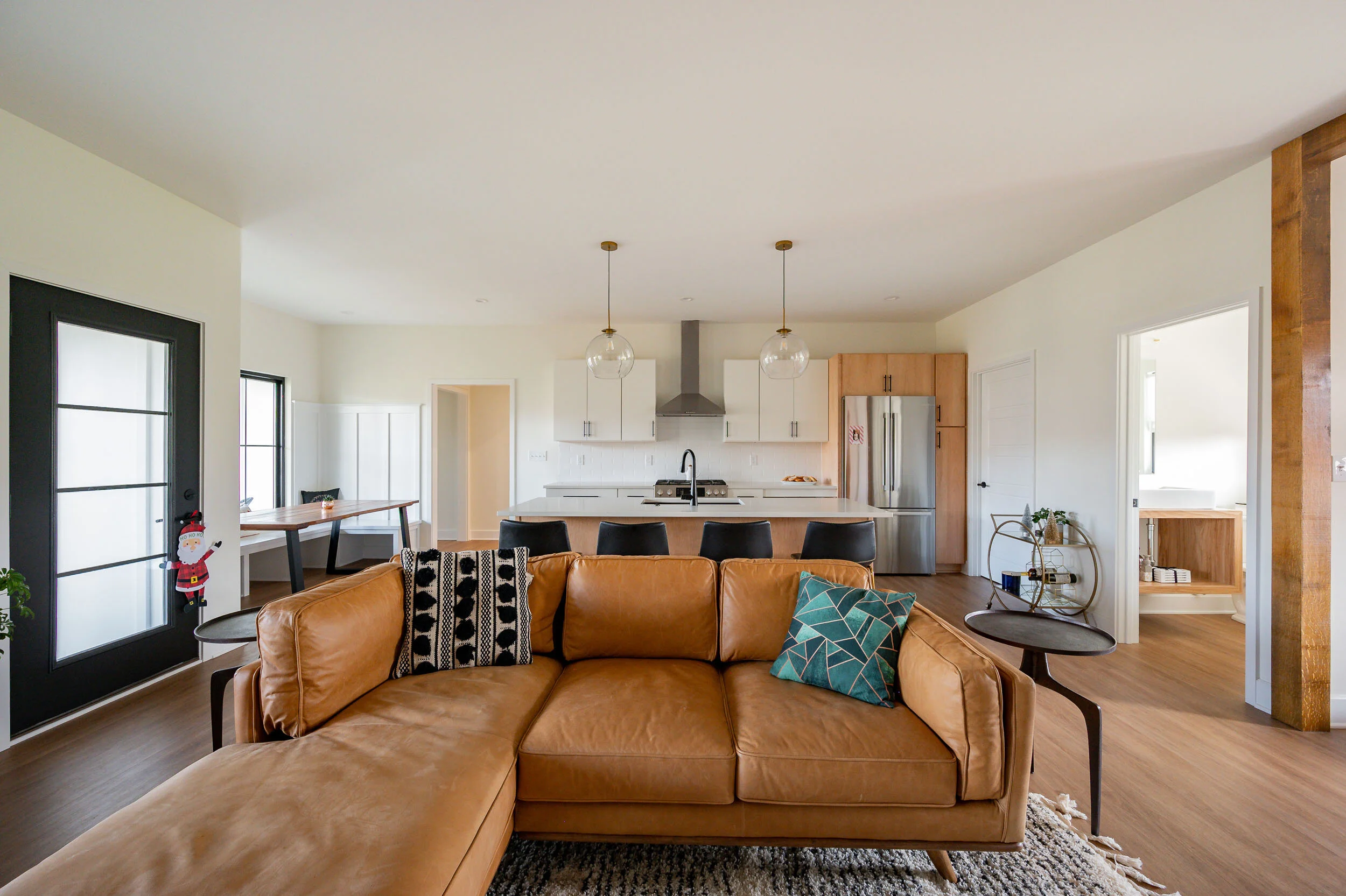Meet the Kendall
This ranch is a split floor plan with the primary bedroom suite on one side and two bedrooms with a shared bathroom on the other side. The living space is a vaulted open concept kitchen and living area with a banquette dining room. Have your open concept kitchen and formal dining space, too!
Single story, 2000 square feet
3 bedrooms 2.5 baths
Custom cabinets and quartz throughout
Finished walkout basement
Banquette dining
Tile envy

































