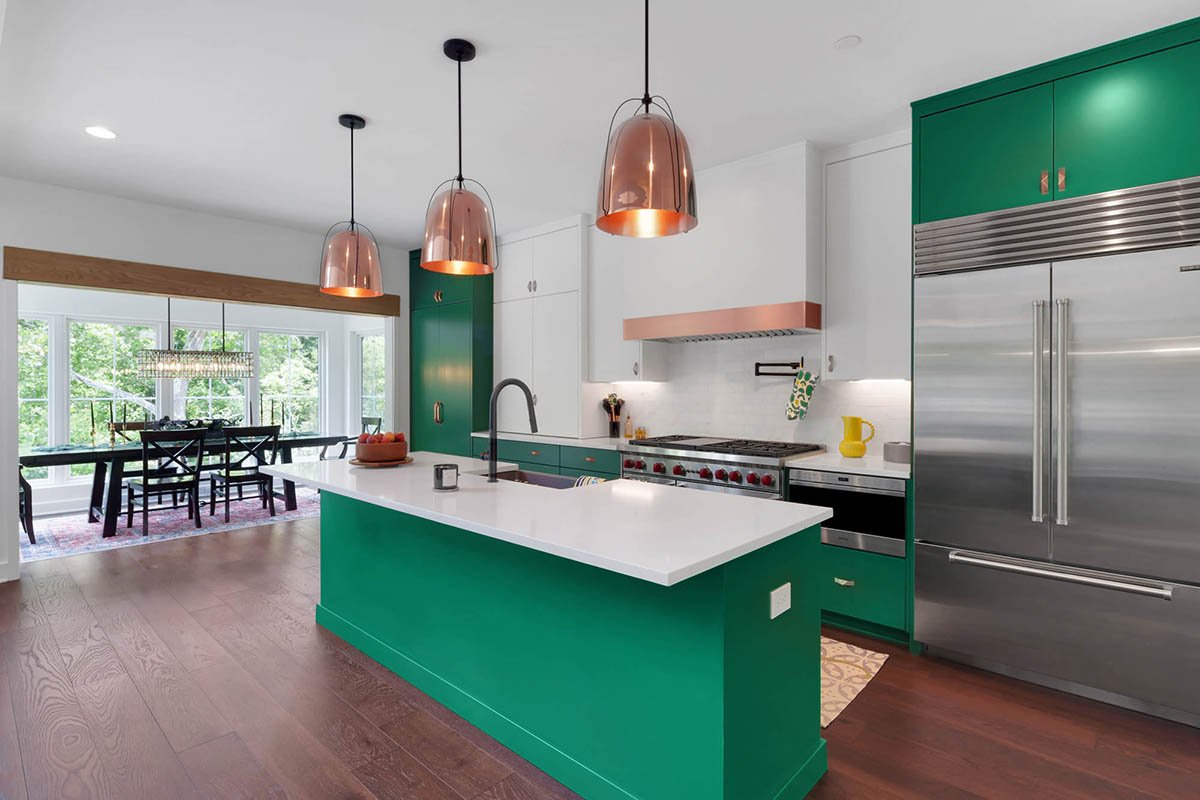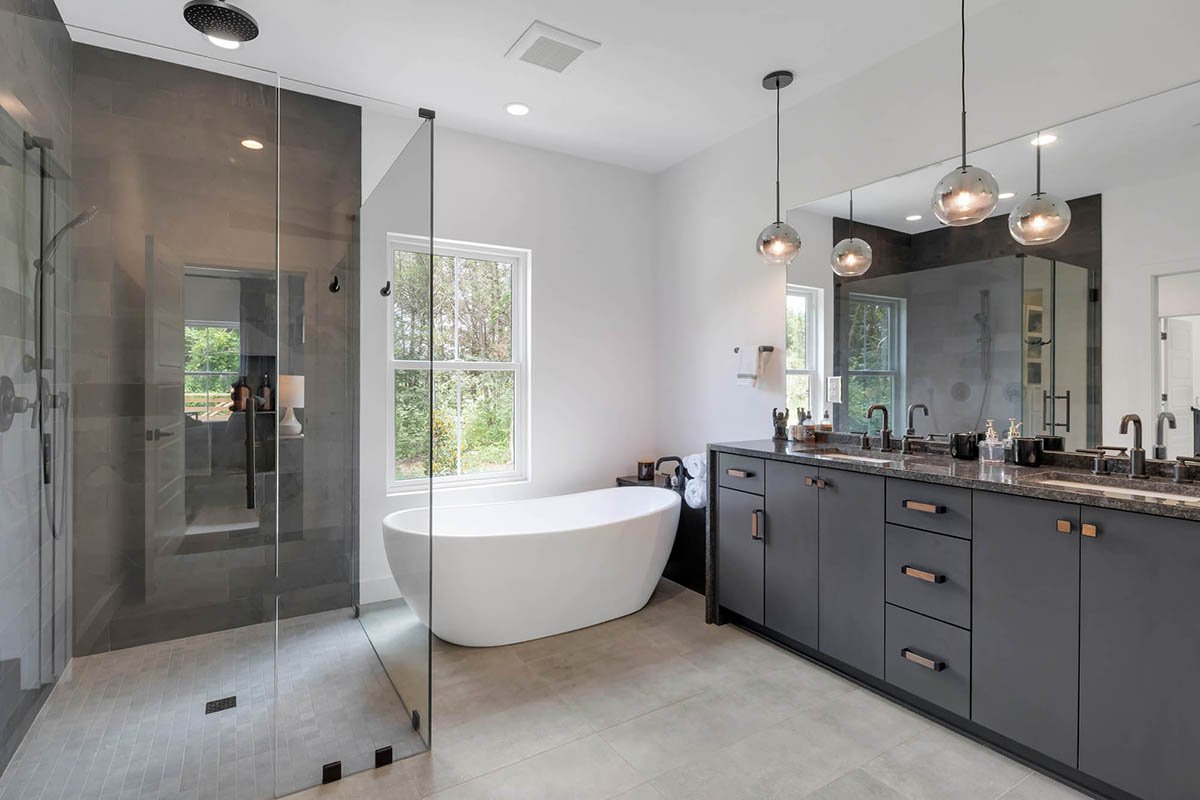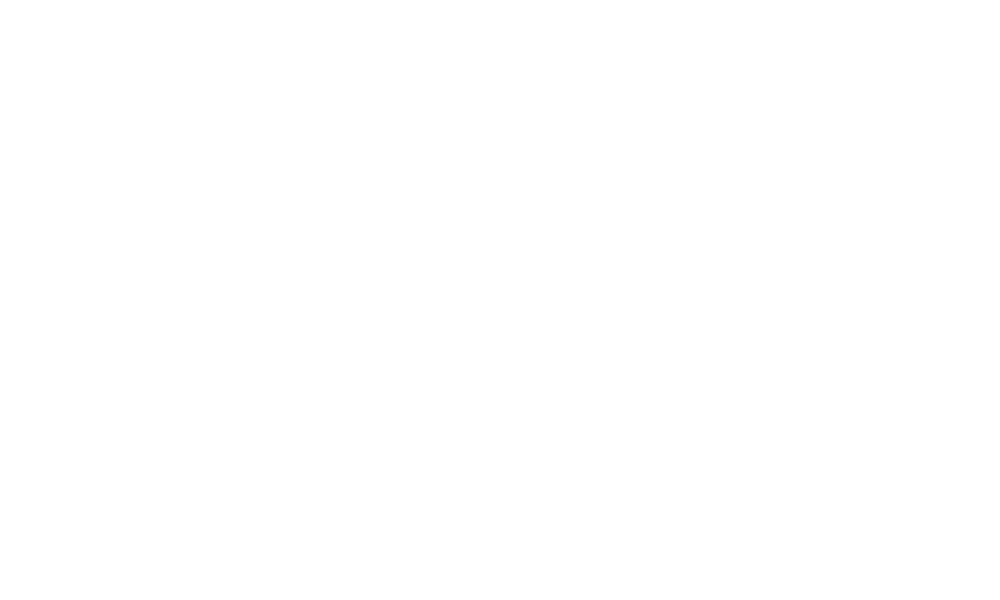
Meet The LAUREN DANIELLE
MODERN FARMHOUSE
The Lauren Danielle boasts an oversized front porch for enjoying southern sunrises and an open floor plan meant for entertaining. This home design features many fun custom options like a Costco door from the garage to the pantry, a hidden pantry cabinet door, secret playroom doors, and access to the laundry directly from the primary suite.

Built to stand out
2-story, 3,540-square-foot walkout
5 bedrooms, 3.5 bathrooms
Check out the custom cabinet colors!
Luxury appliances by SubZero Wolf Cove
Fantastic ligh fixtures like these from Rejuvenation
Check out the hidden pantry and secret tunnel from the kids’ rooms to the playroom!

Flush entry shower in a Nemo tile concrete look and slate walls. Cabinets in Sherwin Williams Iron Ore.

Inspiration for your playroom- secret tunnels!
Tour the LAUREN Danielle
Tour this modern farmhouse custom home design by Eldridge Company in Louisville, KY.



























































